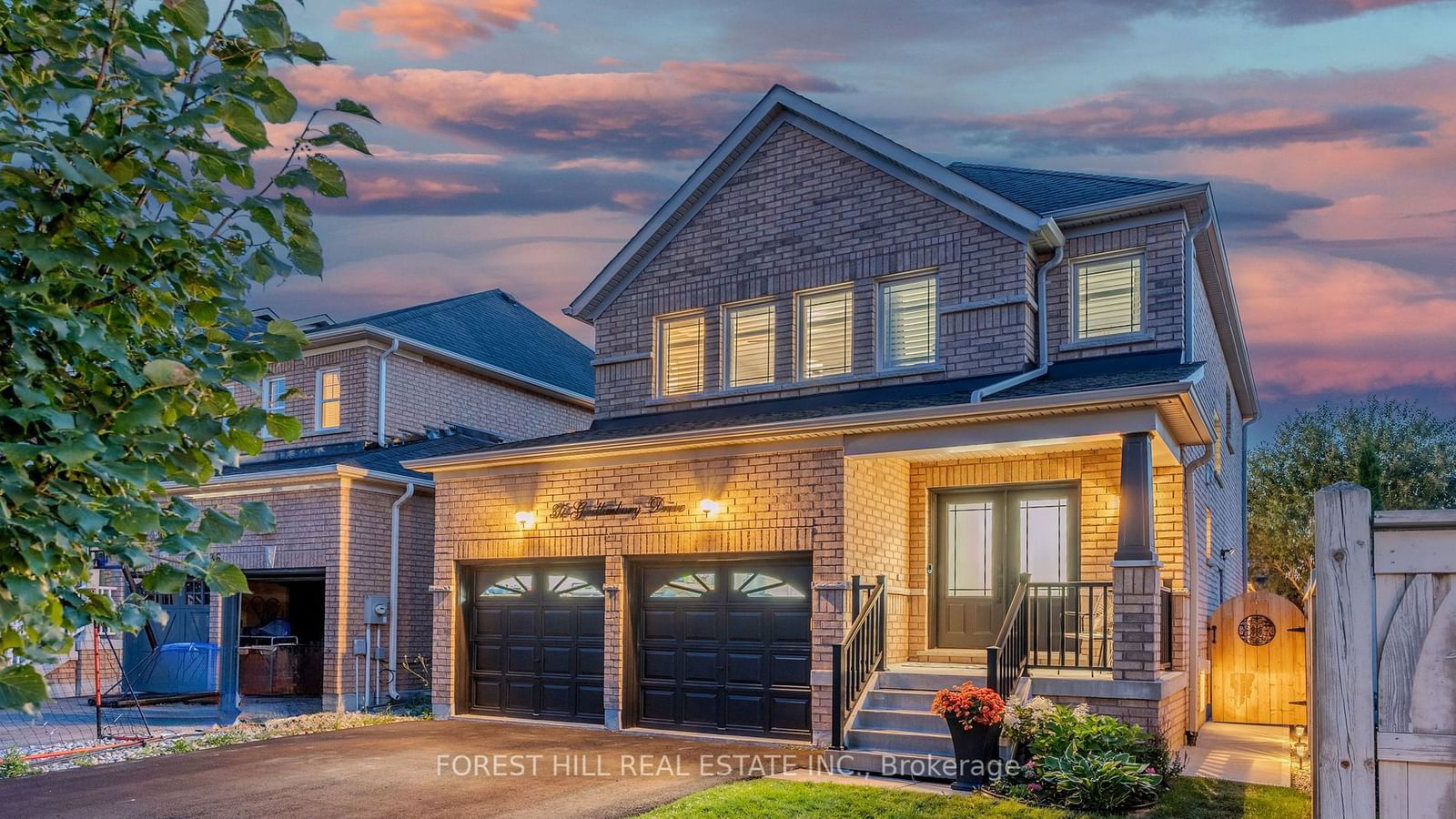$1,298,000
4+1-Bed
4-Bath
Listed on 7/26/24
Listed by FOREST HILL REAL ESTATE INC.
Dream Home for a Young Family located in a quiet neighborhood. Beautiful 4+1 Bdrm Double Car Garage Executive 2 Story Home Features Thousands In Upgrades. Stunning Open Concept, Crown Moulding, Family Size Kitchen Large Island With One Side Waterfall, along With Chef's Viking 6 Burner Gas Stove & S/S Appliances, Front Dbl Dr Entry W/ Covered Porch, Main Flr Laundry. Finished Legal Accessory Dwelling Unit Basement (Legal Basement) W/ Living Room, Bdrm & 3 Pc Bathroom. Large Pool Size Lot. Comes with a Shed that can be turned into an outdoor bar and a Gazebo. Situated within range of highly rated Chris Hadfield Public School. Close To All Amenities, Go Transit, Hwy 400, Rec Complex & Library. Upgraded 200 AMP Electrical Panel, California Wood Shutters, Gas Fireplace, Main Floor S/S (Fridge as-is, Stove, D/W), W/D, Basement (Fridge, Stove, Dishwasher, Washer and Dryer). Tankless Water Heater, Central Vac, Water Softener, Humidifier, Alarm System pre-wired, Nest Doorbell and Thermostat, Shed/Gazebo
Finished Legal Accessory Dwelling Unit (Basement)
N9180968
Detached, 2-Storey
4+1
4+1
4
2
Built-In
6
Central Air
Apartment, Finished
N
N
Brick
Forced Air
Y
$5,591.00 (2023)
< .50 Acres
109.95x36.12 (Feet)
